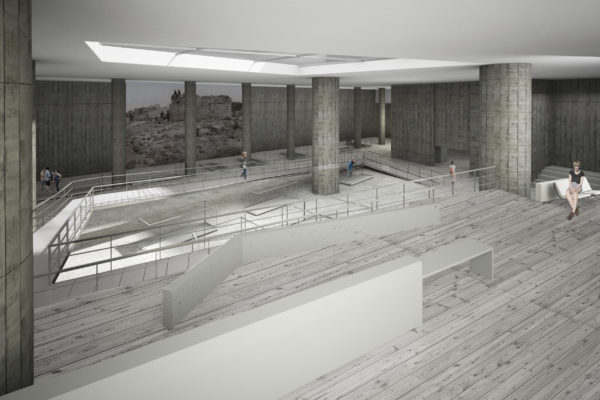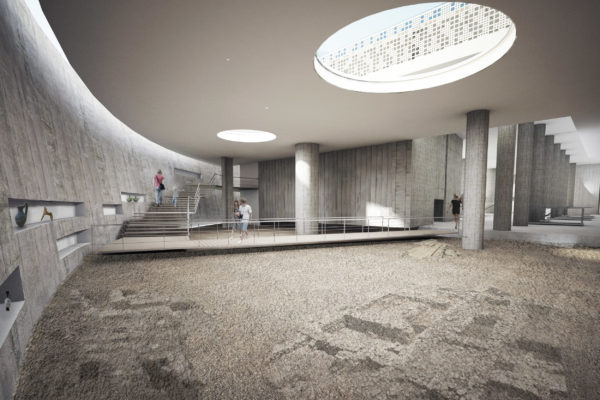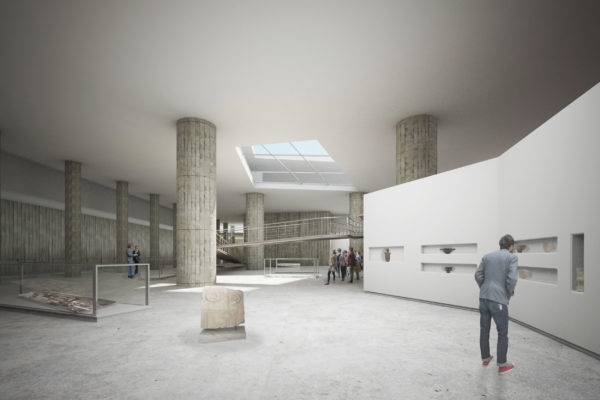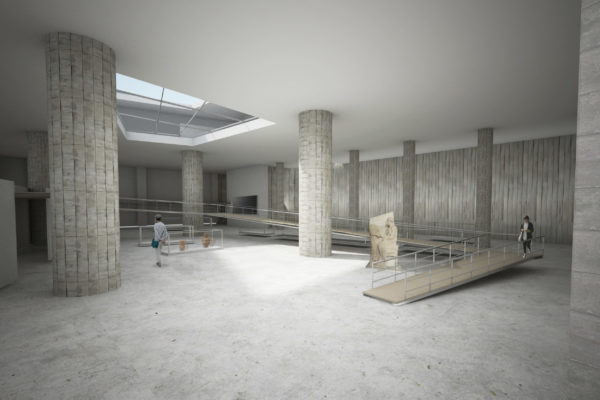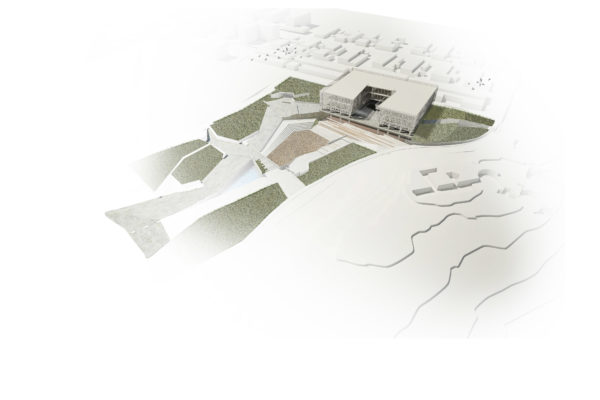The key element of the communal spaces layout is the raising of the ground between Museum and southern limit of the property, in order to restore, to a partial at least extent, the natural relief existing prior to the erection of the present building. The landscaping design aims at the creation of easily accessible public outdoor spaces offering an unimpeded view towards the sea and the archaeological site, while also enhancing the morphological continuity with the Cultural Coast.
The decision to opt for a partly double-storey and partly single-storey covered parking area makes for final contours that are in gentle relation with the remaining open-air surfaces of the project, and also with the park west of the new west road.
“Green” surfaces – over the covered parking area as well as in the overall external areas – are an important feature of the landscaping design. They will constitute, together with the planting of trees and shrubs, a “green injection” for the whole surrounding Piraeus area, which is significantly degraded in this respect.
The Museum entrance, raised 3,60m from the level of the exhibits, is the crux of the composition. Incoming visitors view the exhibits a little like archaeologists look upon the archaeological finds during excavations. The “journey” of visitors evolves as if moving through an archaeological site.
The “removal” of the central part of the two, above pilotis, floors, achieves disengagement from the form of a conventional office building, lightening the building volume and giving “breathing” height to the particularly low pilotis. The Museum thus acquires its own identity and “opens” its façade to the Cultural Coast.
The new morphology of the Museum’s superstructure also sympolises the relationship of the Ietionian Gates with the renovated building. The reduced height of the total building lightens its imprint on the surrounding area.
The descending ramp from the pilotis to Kanari street and the raised viewing point in the Protection Zone further extend the visibility of the archaeological site. Pedestrians from the neighbouring urban area access the building from Androutsou and Kanari streets and from the new west road, via steps and inclined surfaces terminating at the pilotis. The unimpeded movement, in external areas, of reduced mobility persons is secured through inclined surfaces or ramps with slopes of 6% maximum. The road design proposals include a boarding/drop-off area along Kanari street. This will substantially facilitate access to the Museum, particularly for persons with mobility difficulties.
Architectural design: Timagenis Acoustics-Architects, Sgoutas Architects, Nafsika Andritsopoulou, Anastasia Filippeou
Special consultants: Helli Pangalou & Eleni Tsirintani (Landscape design), CNWAY Engineering Consultants

