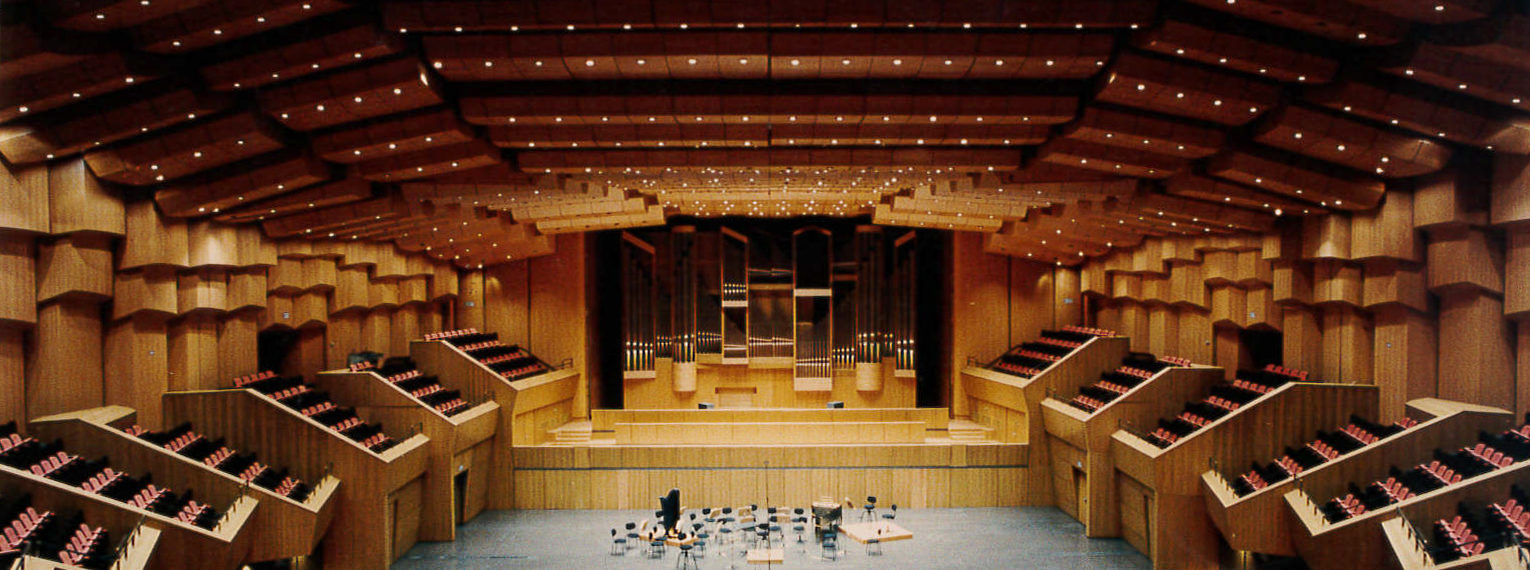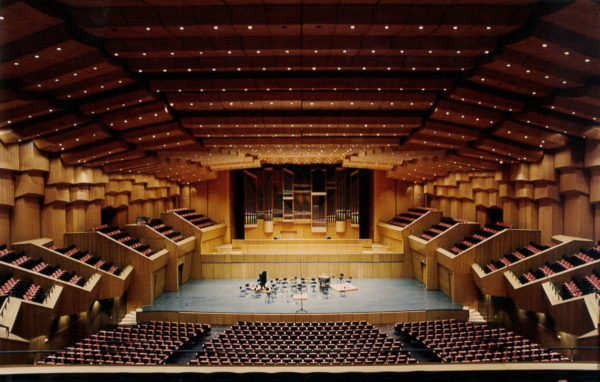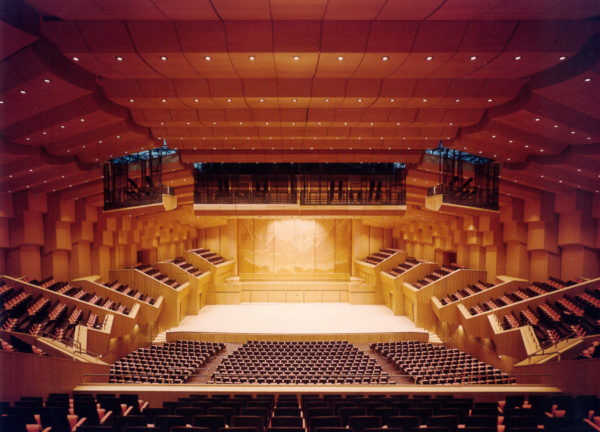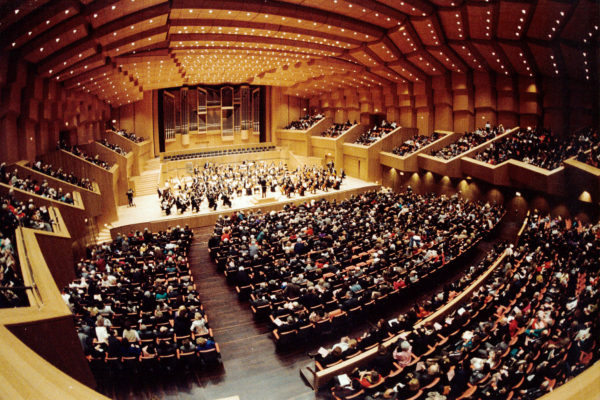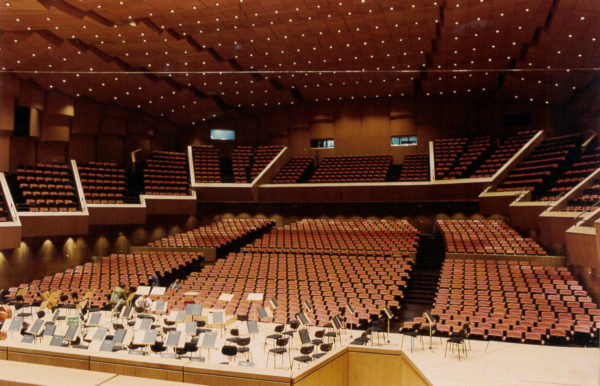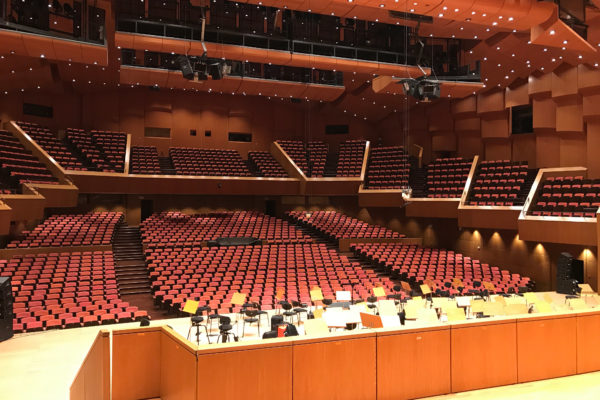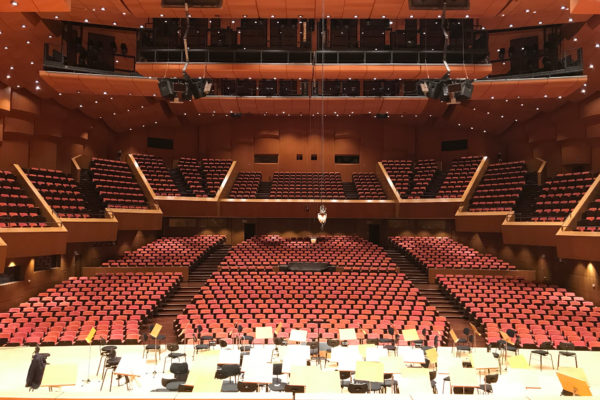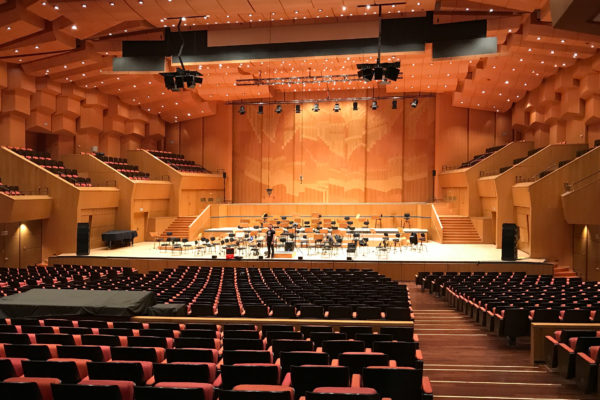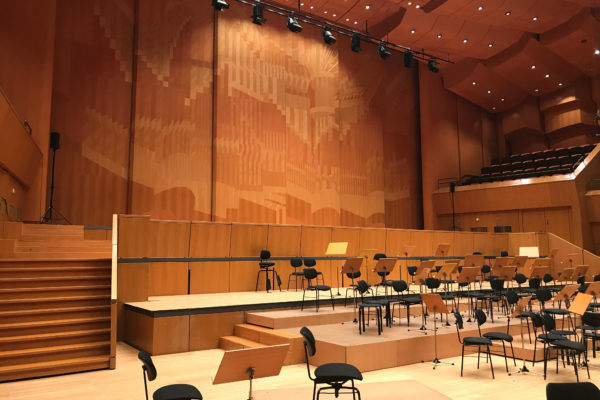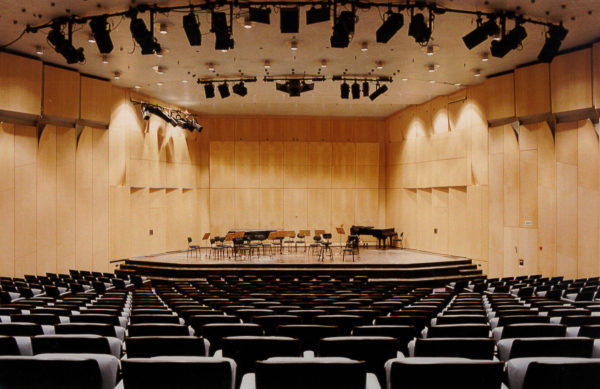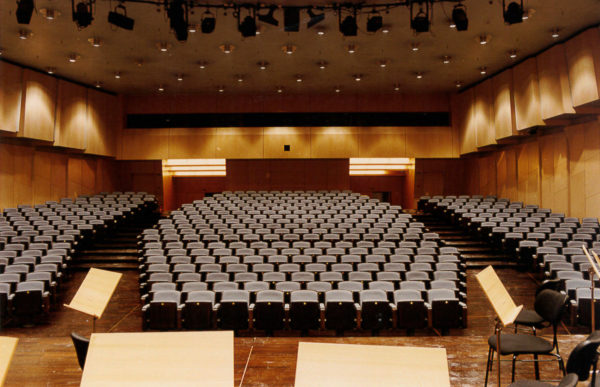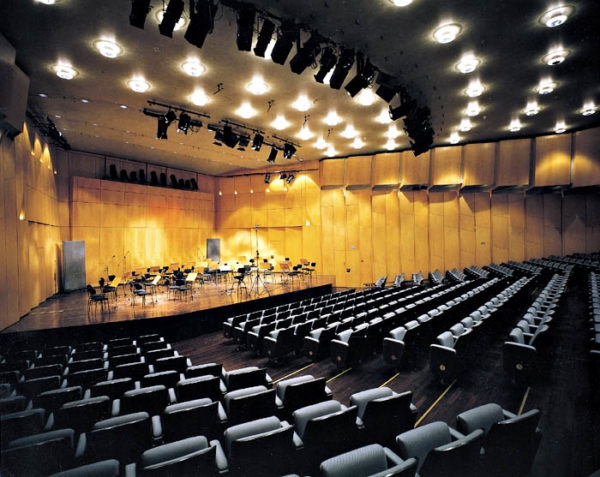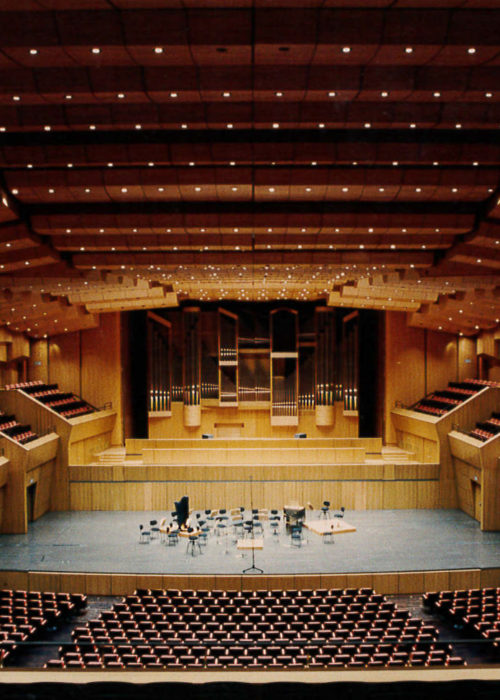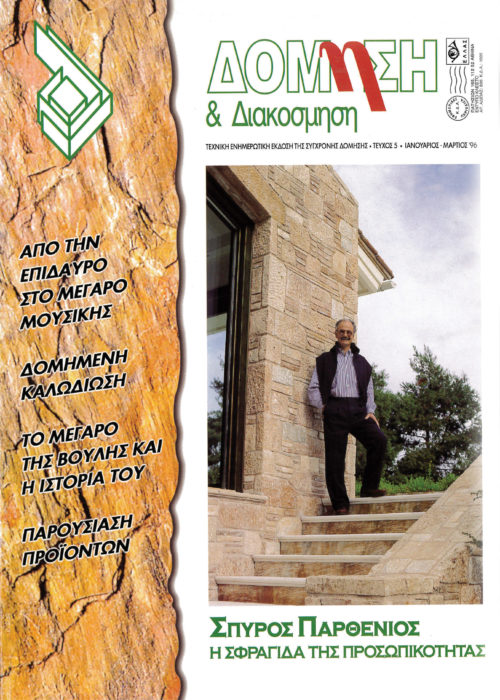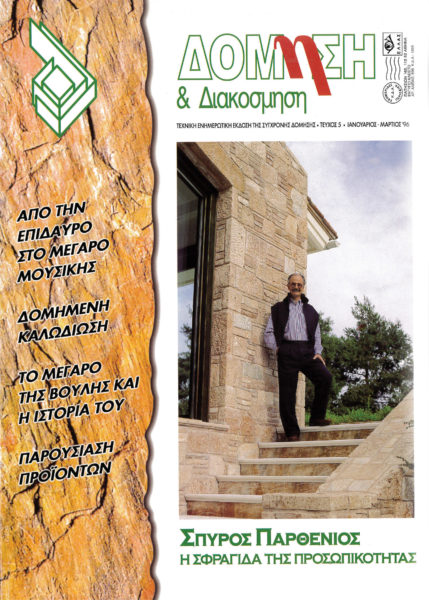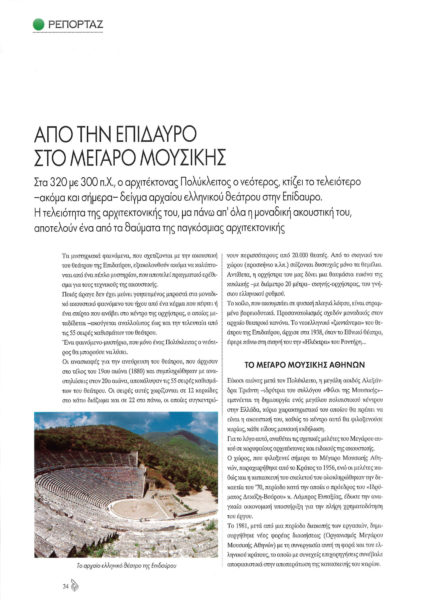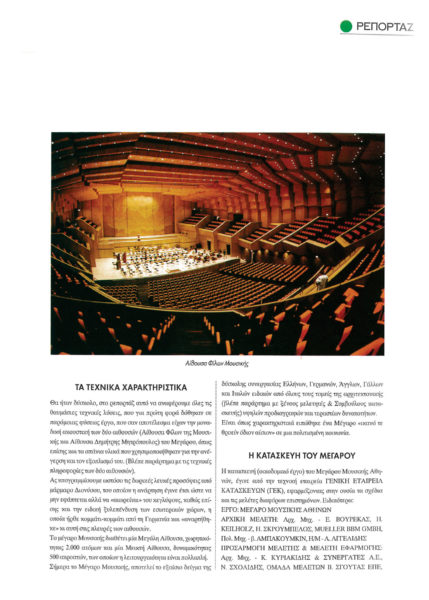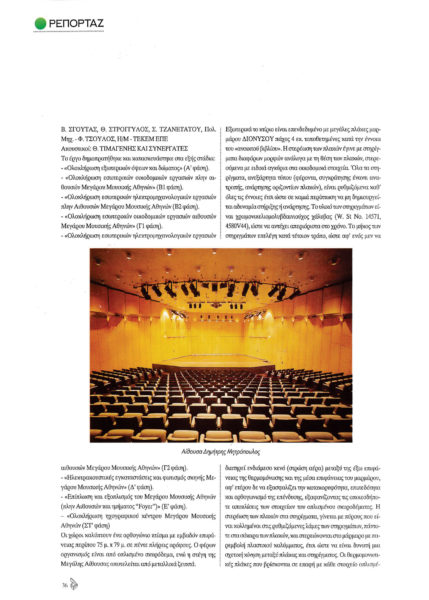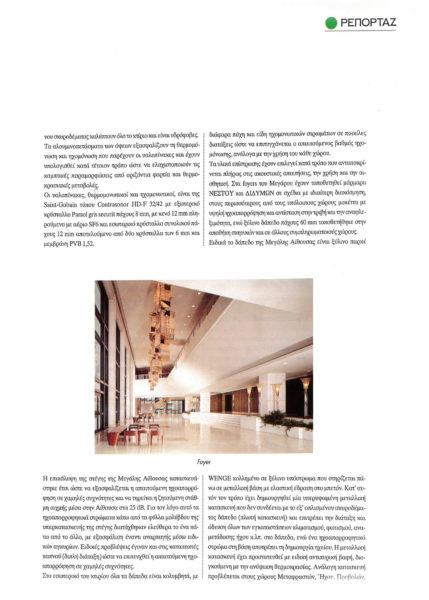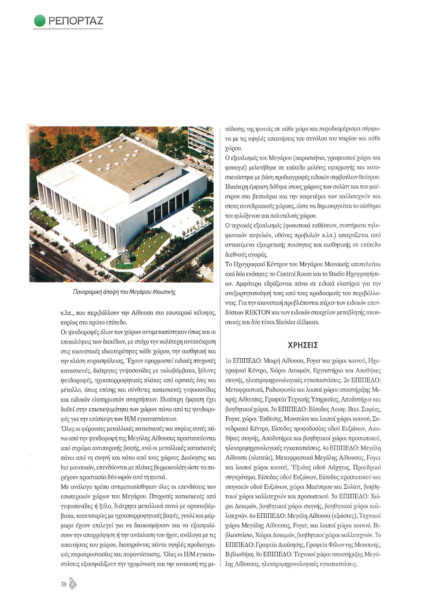The Athens Concert Hall is one of the most pivotal and architectural acoustics projects in Greece.
Τhe key aspects of its acoustic design include:
1. The creation of lateral balconies that produce excellent lateral sound reflections necessary for the generation of the acoustic envelopment for the main audience area.
2. A dynamic acoustical ceiling that supports the adaptation of the Hall’s reverberation time to various musical functions and events.
3. The amalgamation of acoustical diffusion and reflection with the architectural intention, through the “vertebral” form of the Hall.
4. A carefully designed sloped floor so as to support both a clear sound reception and a fully unobstructed view of the stage from all seats.
5. Ten built in translation booths under the perimetric balcony designed based on the latest acoustic standards of the E.U.
Architectural design: K. Kyiakidis, N. Scholidis, B. Sgoutas, T. Stroggylos, S. Tzanetakou (consultants: V. Vourekas, H. Keilholz, I Skroumpelos)
Civil Engineers: V. Abakoumkin, Fotis Tsoulos
MEP Engineers: TEKEM Ltd
Acoustic design: Timagenis Acoustics-Architects (consultants: Müller-BBM)
Computer acoustic modelling: Centre Scientifique et Technique du Bâtiment (CSTB)
