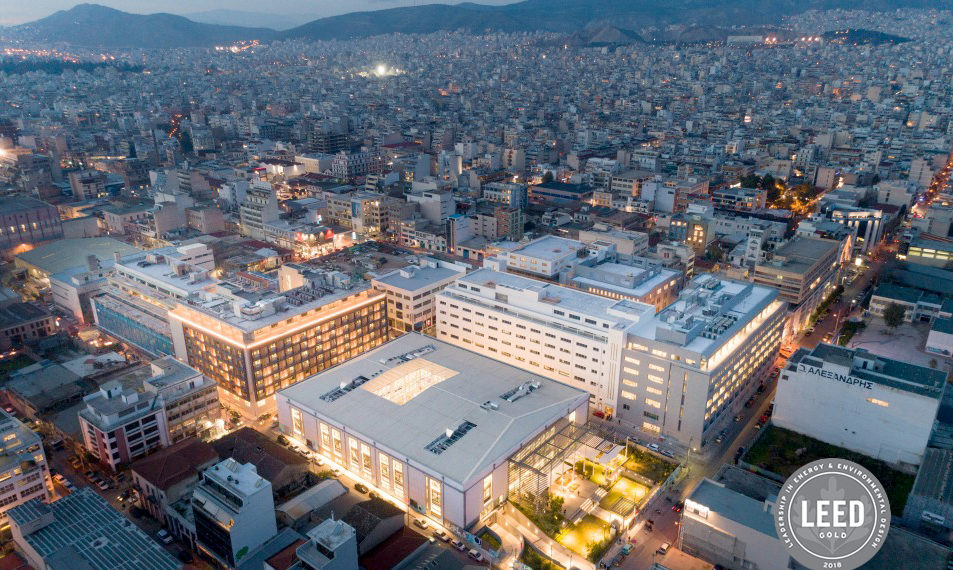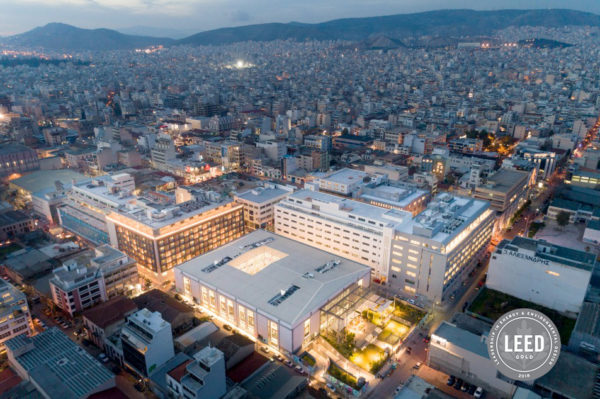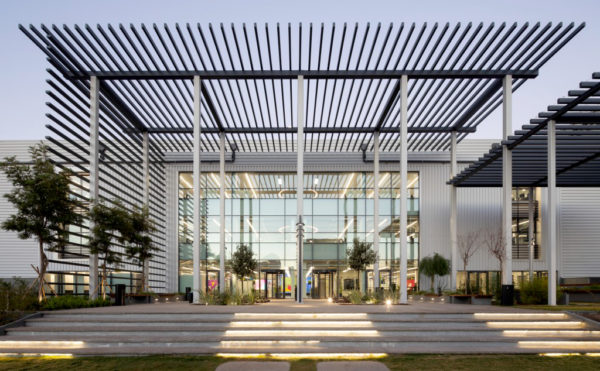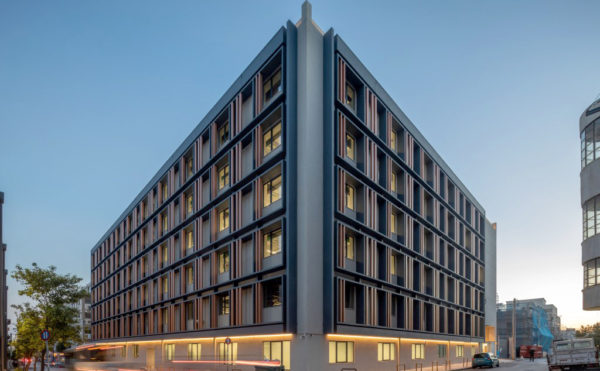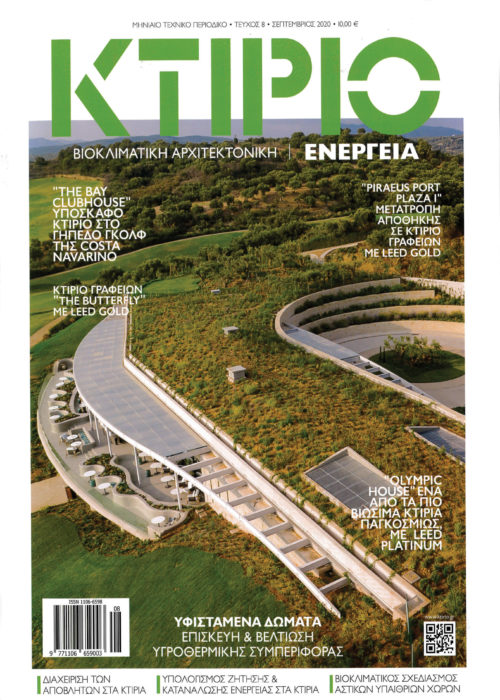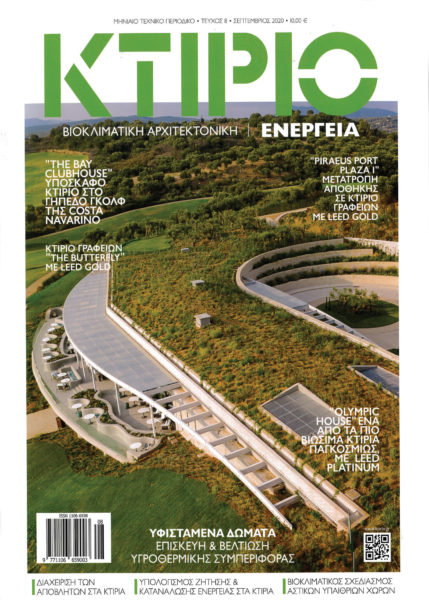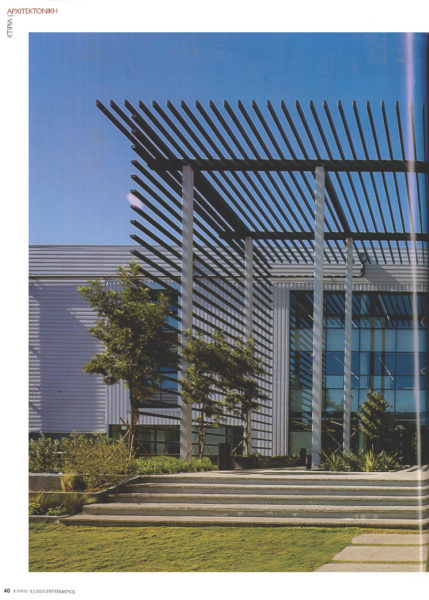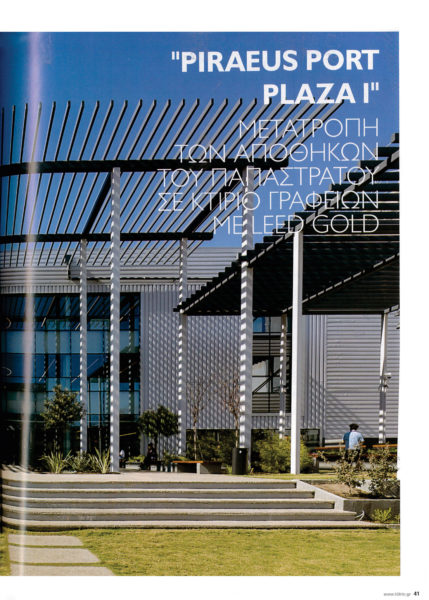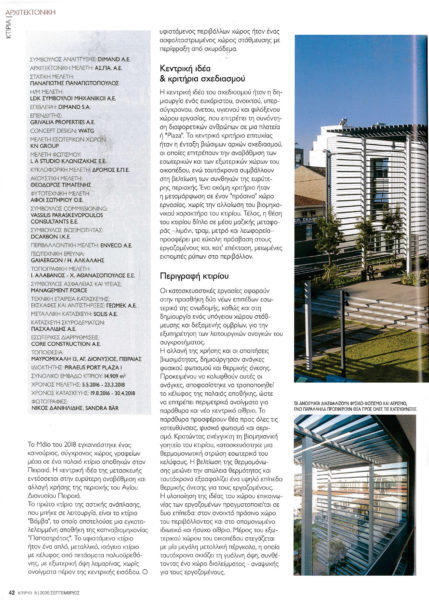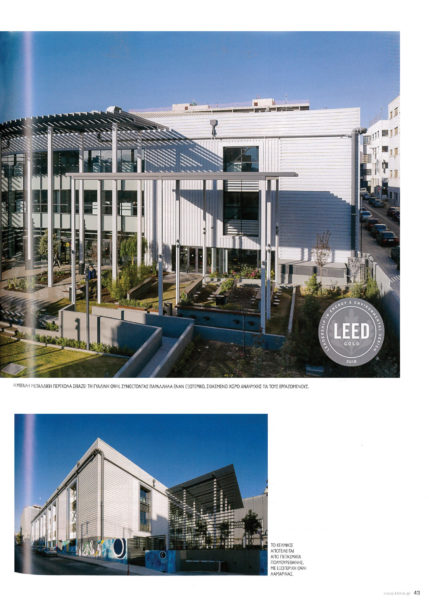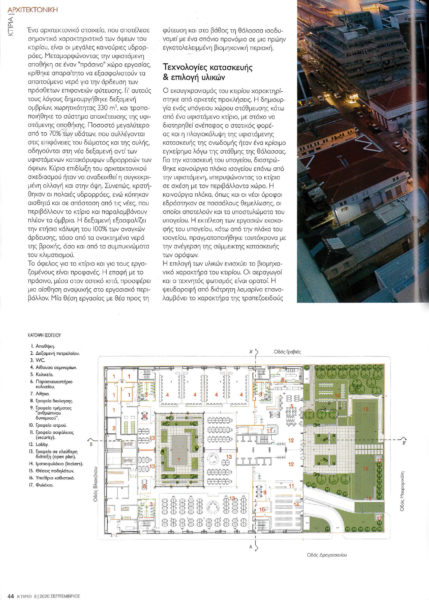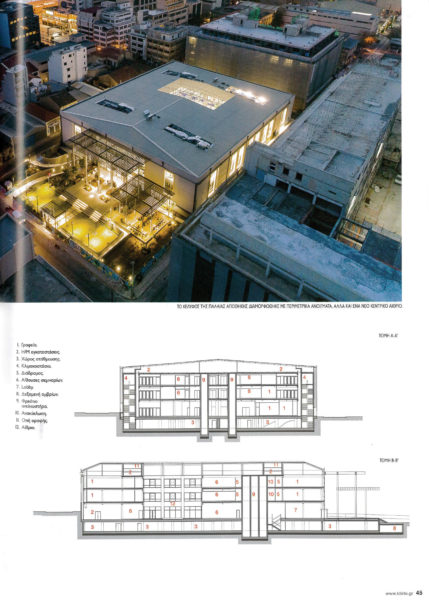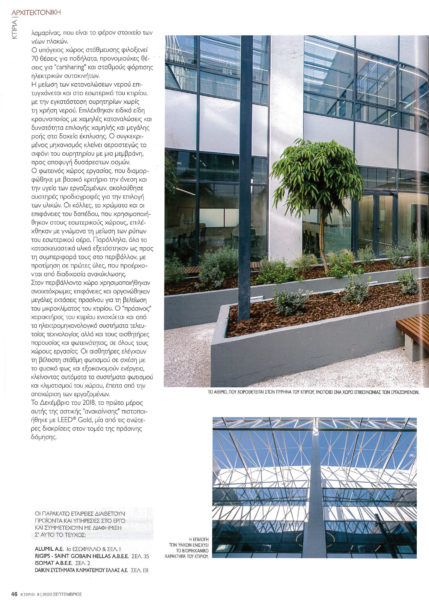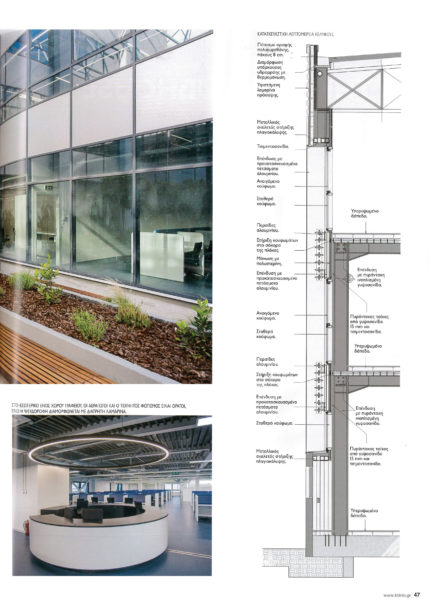The Piraeus Port Plaza mixed-use project, former Papastratos tobacco industrial facilities, consists of three city blocks (PP1, PP2, PP3) that cover a 77.050 m2 built area and it is located at the port of Piraeus.
The project has been awarded with the following LEED certifications:
LEED for New Construction 2009 Gold, certified on 12/01/2018 (Piraeus Port Plaza 1)
LEED for New Construction 2009 Gold, certified on 12/04/2020 (Piraeus Port Plaza 2 – Building E)
LEED for New Construction 2009 Gold, certified on 01/18/2021 (Piraeus Port Plaza 2 – Building Z)
LEED Core & Shell 2009 Platinum, certified on 09/22/2020 (Piraeus Port Plaza 3 – Building A & C)
LEED for New Construction 2009 Gold, certified on 02/25/2021 (Piraeus Port Plaza 3 – Building B)
LEED for New Construction 2009 Gold, certified on 05/10/2021 (Piraeus Port Plaza 3 – Building D)
Client: Dimand S.A.
Architects: AS.P.A. SA, 3SK Stylianidis Architects
Project Management: Dimand S.A.
Civil Engineers: P. Panagiotopoulos & Associates
MEP Engineers: LDK
Lighting Study: A. Klonizakis
Acoustics Study: Timagenis Acoustics-Architects
Landscape design: Agropolis
Transportation Consultant: Dromos Consulting LTD
Topographic study: M. Athanasopoulos, G. Papastamatiou
Geotechnical study: GAIAERGON
LEED Consultant: DCARBON
